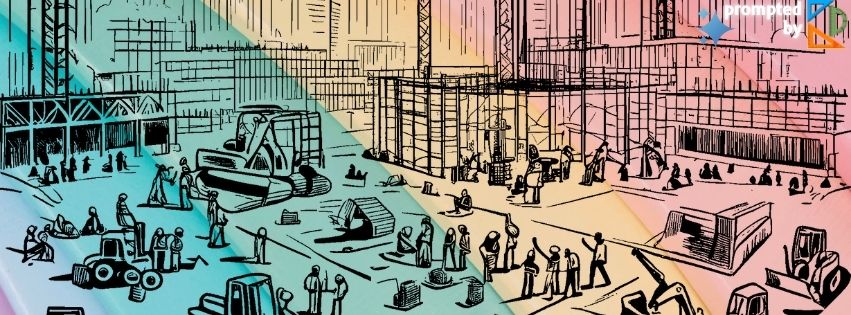With real estate projects, reducing construction costs contributes greatly to investment efficiency. However, there are thousands of cost items, spreading out the effort to control all of them is not a wise management method.
In the process of consulting on the design and construction of high-rise buildings, we realize that efforts should focus on the costs:
a) In the total Cost estimate
Construction costs account for 90%, Equipment costs account for 10%
→ Focus on Construction costs
b) In construction costs, the components account for the following proportions:
– Structure 45% = Foundation 15% + Rough body 30%
– Finishing 22%
– Mechanical and electrical 33%
→ Focus on Structural design

c) Dissect each item in more detail:
– In the Rough Body section: the cost for the Floor Beam accounts for 70%
→ Focus on choosing a reasonable Floor Beam Structure option
In the Structural materials: steel reinforcement 57% + concrete 30% + formwork 13%. % for concrete, formwork decreases as the number of floors increases.
→ Focus on reducing the steel reinforcement as much as possible.
– If the design of the steel content exceeds the following values, it is necessary to optimize:
(for normal houses)
+ Columns, walls 25 kg/m2
+ Beams, normal floors 25 kg/m2
Post-tension Slabs, rebars 15, tendons 5 kg/m2
– In Mechanical and Electrical: Electricity 32%, Water 25%, Air conditioning and ventilation 17%, Low voltage electricity 11%, Fire protection 12%, other systems 3%
→ Focus on reasonable design of systems:
+ Electricity: focus on electrical items in the apartment, because it accounts for 65% of the cost:
. Reasonable wiring, minimum length
. Sockets: Prioritize double sockets, save wiring costs
+ Water: focus on pipes and accessories, which account for 55% of the cost, so collect vertical pipes for each apartment, and combine technical boxes for as many apartments as possible.
+ Air conditioning: choose the type of VRV system, central or local depending on the type of space and area (apartment, commercial …)
+ Basement ventilation: Prioritize using ductwork if the basement area is not too large
Conclusion:
– The architect is the leader in the Construction Design project, ensuring aesthetics and reasonable functionality.
– Good design consulting helps rationalize construction costs, this is the job of design engineers.
– The items with the highest proportion: Floor beams, Foundations, Steel reinforcement. Need a solid design engineer, when choosing a structural plan, it is necessary to base it on cost analysis of the comparison plans.
– Next, design engineers need to pay attention to the MEP design plan as presented.
– The completed Architecture part should not be too economical because it creates the feeling that the project is cheap, while not reducing much cost.
– Other types of projects (industrial, resort, …) will have different percentages, which need to be calculated on the Estimate of a set of completed projects, with the same method as above.

