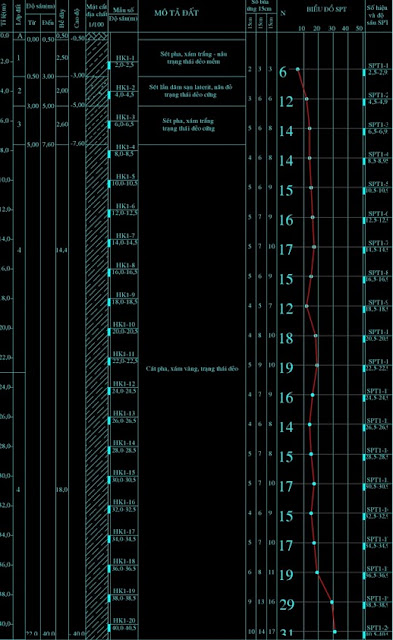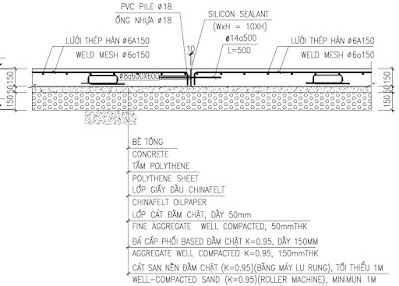Highlights: Compare the most economical design options
Total floor area: 19,600m2, 3 floors, 1 basement
Type: Commercial – Service. Grade I project.
Designed and built in 2014. Completed and put into use.

Contributing to Vietnam’s vibrant retail market during the economic boom. The project is the first representative of a Korean brand in the most dynamic city. With the youthful look of the new brand, the project is also coincidentally one of the famous Virtual Living locations.
Foundation

The typical geology of Saigon is a very thick layer of clay, up to 40m deep.
Large load scale used in 2-3 storey blocks, according to the investor’s requirements: 1T/m2 for special booths that need cold storage, kitchens… The load of the column foot transmitted to the foundation is up to 500 tons.
=> 2 pile foundation options are considered:
– Bored piles: One column, one pile with diameter D800, depth 45m.
– Driven piles: PHC centrifugal piles with diameter D300, 14m deep and D400, 30m deep.
Considering the foundation cost of each option, it shows that bored piles are 3 times more expensive (see attached). Driven piles show a clear advantage when wearing a dry coat of $ numbers.
The ground floor uses a floor structure on the ground, reinforcing the base layers instead of transmitting the load to the pile foundation to ensure economy.

Slab structure
The 2nd floor, 3 spans are relatively large, 9mx11m. The 3 floor structure design options included in the comparison include:

Estimate the cost of each option as above. The result is that the 1-way secondary beam floor option is the most economical option.
Due to the large length of the project, expansion joints are arranged on the concrete floor.

Roof structure
The main supermarket area requires a large span of 18m, because there is only 1 floor, so a light steel frame roof can be used.
The large span purlin (11m) uses hot rolled steel C220 (220mm high), the yield strength of the purlin steel is G450.

Construction practice
During the pile construction process, because the clay layer is very thick, sometimes it encounters a lens, making it difficult to lower the pile to the design depth. The experience in handling this is to pull up the pile section, use a bucket to remove the lens, and then push the pile back in.

===============================
🎁Attached is an economic comparison table of the options.

